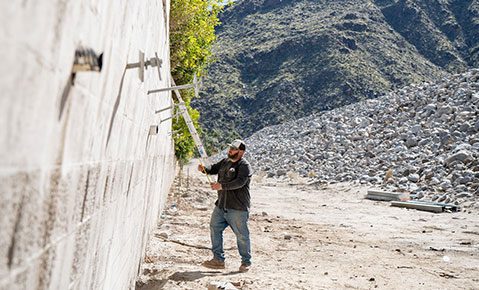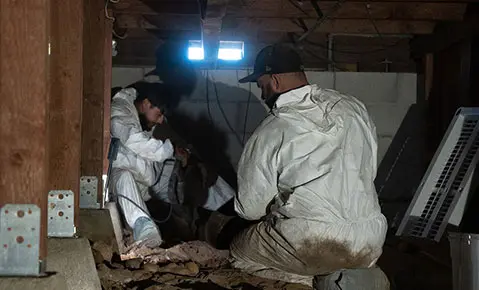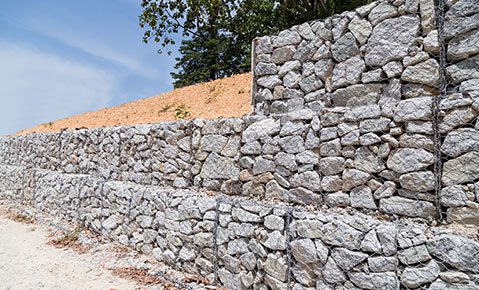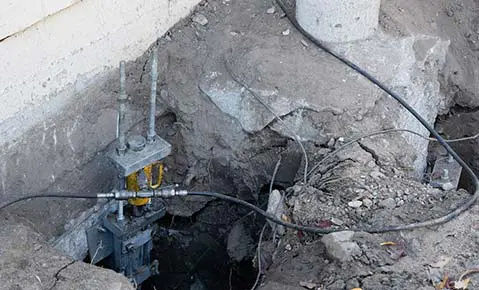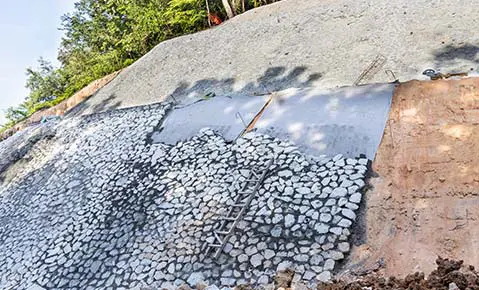It’s stressful enough when you find multiple different cracks in your walls, larger gaps in areas of your house that remind you of the movie San Andreas starring Dwayne “the Rock” Johnson, windows and doors are as difficult to open and close as pistachio shells with a small opening, and you can feel an area of your house sinking, slowly turning into a not-so-fun and dry water slide.
Repairing a foundation not only causes financial stress but also takes time. How long will this take? Will I need to take time off work? What days will I need to be available? Can I work from home?
If you’re concerned about the time of the foundation repair process, this article will give you insight as to the overall time, each step, and how long each step takes.
Our team at Dalinghaus Construction has fixed more than ten-thousand homes with foundation repair projects across Southern California and Arizona. When it comes to timing, we’ve become very intimate with the process since 2015. We’re here to let you know the timeframe to expect.
How long does the overall process take from the beginning to the finish?
On average, it takes about three months, though it can take over a year sometimes. We’ll break the timeline into five steps and how long they are.
First Step: The Inspection Process
Someone will call looking for an inspection. This can take up to three weeks due to being backlogged. The home inspection can take anywhere between 60-90 minutes. Possibly two hours depending on the size of the property. The repair plan will come on the same day. Sometimes the next day. Not any later than that.
If you’re worried about this step having a cost, don’t worry: an evaluation of your home through us is free if your home isn’t on the market.
At the end of this step, it is dependent on if you decide to sign the contract and move forward.
Step two: Going through the Engineering and Permitting process.
This process alone can go four to 16 weeks.
The Engineering process takes two to four weeks. Dalinghaus Construction will provide the specifications to an engineer to create a proposal plan that can then be given to the city.
Engineering (typically geotechnical and Structural) is handled by an outside engineering firm in partnership with Dalinghaus Construction to provide the best soil samples and repair plan.
Engineering is necessary to go through the permitting process to approve the project.
To move forward with the process, getting a permit from your city is essential. There is a permitting fee. Prices vary, though it can cost $500-$2500 plus the fees of the permit if you decide you want Dalinghaus Construction to take care of the permitting for you. The pricing of the permit depends on the city you live in. Regardless, you will have to pay a fee to the city you live in if you get the permit on your own. The pricings are different from city to city.
Honestly, having us take that responsibility can make your life a little bit easier. Having foundation issues is already a struggle. Looking to get permitting done and going through the engineering process is an additional struggle to take on. We can take care of that for you.
Though if you know someone who works in your city, maybe nudge them to get your permit processed faster. It can be to your benefit.
To have a better idea of how much it can cost to do the permitting through us, be sure to ask your inspector in step one.
Permitting is a wide timeline. Again, it can be as short as four weeks, and as long as 16 weeks. Sometimes it can take up to a year. It depends on the cities, and whether or not the “fun” that is referred to as COVID-19 will throw a push pier in anyone’s plans. Going through a government process is always a tedious and slow process. Think of when you go to the DMV and the vast amounts of fun you (don’t) have.
Dalinghaus Construction has had a good idea of how long the processes of certain cities took for approval since pre-COVID times. Then the COVID nation attacked, forcing city workers to work from home, putting permitting on the back burner. Thankfully, things have slowly been getting better with the permitting process and we’re able to request an estimated timeline once the permit has been submitted.
Step three: Scheduling the project
After you’re permitted to continue, you’re able to schedule the start of the production of the project. Dalinghaus is backlogged for about Eight weeks.
We understand eight weeks is a long time. On the bright side, this gives you plenty of time to prepare for the project, whether you need to request Paid Time-Off, make preparations to work from home, move furniture, look to hire third-party contractors if you need to remove concrete or plants, personally move plants or concrete to save money… There is plenty to prepare for so you’re not as stressed when you reach the fourth step.
Step four: Finally! The crew is at your location to do the repair!
Huzzah! After the sloth-speed process of getting everything permitted, the crew is finally here. They’re getting prepared and ready to put that fix to your home.
This step is where one of our (typically) three-person crews comes out to your location to begin excavating (not for treasure, unfortunately), installing equipment, leveling your home, and then cleaning up at the end.
The average project takes about five business days to complete, though it can be up to ten business days. Sometimes the project can take months, though that’s more dependent on the size of the project. Dalinghaus Construction has finished several projects that ranged from one day at smaller homes to four months at larger locations.
We keep you in the loop the entire time the project is going, whether it’s to the process going smoothly, or we find anomalies. And for you to be comfortable, we use the same crew for your project to maintain that familiarity while at your home.
We only operate Monday through Friday. The project starts on a Monday in most cases, though that can vary depending on availability, or what works most conveniently for you. Our production crew comes to your location each business day until the job is finished.
What can make the fourth step go on longer than your average fix?
It depends. There are multiple factors that can make the repair go on longer than intended such as these:
- If there is concrete in the way of where we need to install piers, clearing the concrete slabs will take extra time.
- The size of the project. An average-sized home that needs only ten piers will be done faster than a large business building that needs 100 piers.
- If the foundation damage is caused by tree roots, digging and removing those takes extra time. How much extra time? Unfortunately, there isn’t a solid answer we can give you. Different trees grow different root systems that vary in terms of how tough they are, their size, and the system’s complexity.
Some tree roots are as thin as a bald man’s hairline, while others are labyrinthian tier mazes.
- Type of repair. Our most common type is underpinning, which involves helical and push piers. Rebuilding or repairing a retaining wall can take extra time. And polyurethane injections can also add time, whether it’s a deep injection at various depths (between 5-30 feet), or filling in cracks in the soil after the home is lifted.
- How deep your footing is. In Southern California, footings are typically around 18 inches under the surface of the soil, though we have found seven-foot footings, which makes the excavation process longer.
What can make this step go a little bit faster?
Like life, it’s doing the little things that can make the most impact. You can:
- Move furniture and other stuff out of the area the crew will be working. That way extra time and labor won’t need to be used, and they can get straight to work.
- If concrete needs to be broken out, doing concrete excavation on your own can save them plenty of time. It can also save you more money. And our inspectors will mark the spots the piers will be installed. We won’t have you play guessing games if you decide to remove concrete on your own.
- Move plants out of the way. We have a five-foot buffer for each location. We’ll do our best to make sure your plants are okay where they’re at, but sometimes we’ll have to remove them if they’re in a spot we need to install a pier.
If you’re concerned about your plants, be sure to ask your sales representative or project foremen at the start of the project to see what they recommend you do.
And if you have a raised foundation and are concerned about it adding extra time, don’t worry. The repair timelines between a Slab-on-grade foundation and Raised foundation are about the same.
Check out our post: Is Foundation Repair Invasive?
Step five: The project is complete!
You will receive a sign-off from the city after the repair, and we send you a closing packet via mail. The closing packet includes:
- Completed project information.
- Warranty information.
- Engineer report along with Stamped Drawings
- Finalized permit card.
- Other documents pertaining to your specific project.
You will receive your closing packet 2-3 weeks after the on-site project is complete.
If you have additional questions about the process, feel free to call Dalinghaus Construction at 877-360-9227. And if you’re located in Southern California, Arizona, or Nevada, schedule a Free Home Evaluation today so we can at least introduce you to the first step and take the time to have you feeling a little more comfortable.



