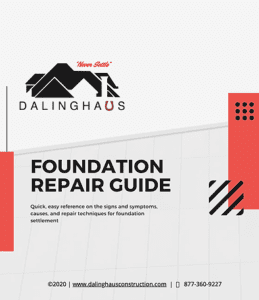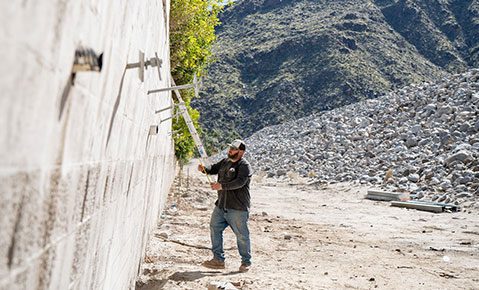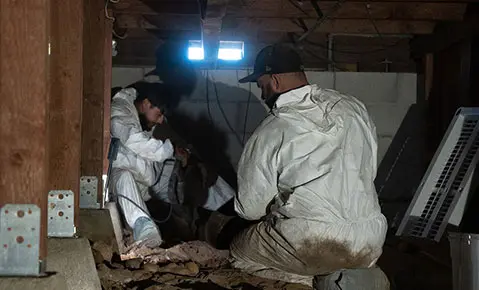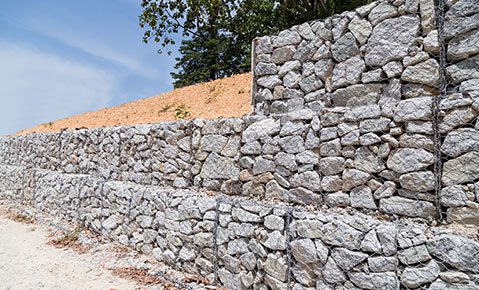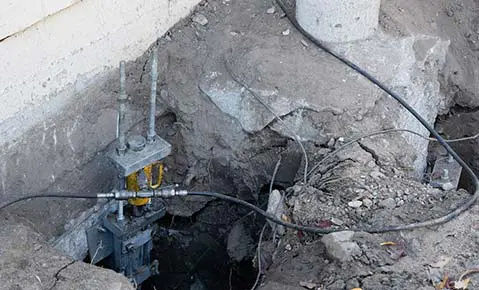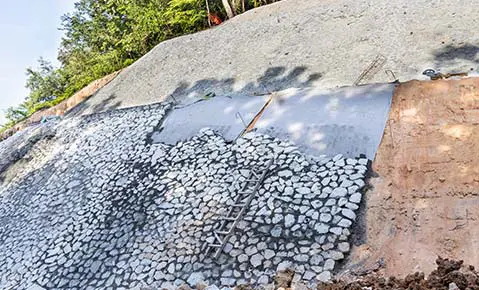Lift & Stabilize Of A Slab Foundation in Fullerton
Customer: Denny S.
Location: Fullerton, CA
Found Us On: Yelp
Call Center Coordinator: Jessika Rodriguez
Project Specialist: Phil Laney
Project Foreman: Joe (Jesse) Delgado
Why did customer contact Dalinghaus Construction?
We had the pleasure of connecting with Denny through Yelp. He had sent us the following distress call:
“Hello, A part of our house that is next to a slope is showing signs of foundation problems. Would you come out and give us a quote based on what you find? Thanks……Denny”
Former Call Center Coordinator turned Permitting and Engineering rep quickly replied to his message with a phone number he could reach us to set up his initial appointment. She asked Denny a few initial questions just to get an idea of what his concerns were. His slab foundation rancher home, built in 1966, was showing definite signs of settlement. Some of those signs included:
- Cracks in the drywall
- Cracks in the ceiling
- Gaps in the walls
Denny also let her know that the home was located next to a slope. That coupled with the fact that he is located in Fullerton, CA (the OC in general is known for having expansive clay soils that expand and contract with changes in weather…compromising soil conditions) were big red flags for Jessika! His situation concerned her, and she wanted to get a Project Specialist to his home as soon as possible! Insert Mr. Phil Laney. Phil has the BEST eye for detail and precision planning, so she knew he would be a good fit for this particular foundation inspection.
Read more – How Are Deteriorated Sill Plates Fixed?
What solutions did Dalinghaus Construction provide?
Phil began his inspection by walking the entire exterior of the home and drawing a footprint of the home. By doing this, he is able to draw the exact dimensions of the perimeter. It also gives him an opportunity to get eyes on the entire exterior of the home, and look for signs of settlement. Once he had a template of Denny’s home, he moved his inspection to the inside of the home. Phil then used his ziplevel altimeter to take a series of elevation readings throughout the home. Phil’s data showed a 2.3” deflection from one side of the home to the other. Phil constructed a repair plan to both lift and stabilize the compromised foundation. His repair plan consisted of placing a total of 10 Helical Piers on the 3 affected sides of the home, in conjunction with 2 Helical Tiebacks, to put an end to the lateral movement he was experiencing from the slope. In addition to the Helical Piers and Helical Tiebacks, we would inject Polyurethane to fill the voids caused by lifting the home back into place. We also had 2 locations that would need concrete replacement after the product was installed. Denny took about a month and a half to think things over, then reached out to Phil to move forward with his project.
The Project Manager that carried out the repair of Denny’s home was Joe (Jesse) Delgado. (Side note…check out this AWESOME LIFT Joe recently did in Mission Viejo) Joe and his crew took 8 working days (2 weeks) to complete the project. The first day of the project was a rainy one, but the crew was able to excavate 3’ x 3’ holes to expose the footing at the pier locations. After a whole lot of digging, and once the rain died down, the crew was ready to start installing the Helical Piers. Once all of the Helical Piers were installed, Joe and his crew lifted Denny’s home to Maximum Practical Recovery (as far as we can safely lift it). The Helical Piers were then locked into place. Next, the crew worked on installing the Helical Tiebacks to remedy the lateral movement. Once everything was installed, our Poly Crew was able to inject Polyurethane into the voids caused by the lift, to prevent future movement of the soils.
Thank you for trusting us with your home, Denny!
Also Read: What is a Monolithic Slab?

