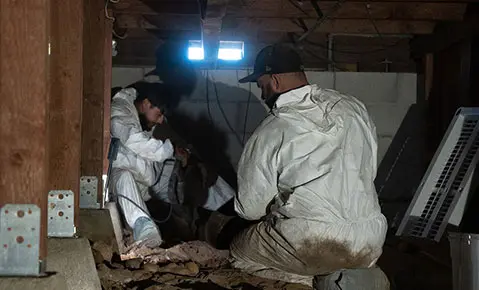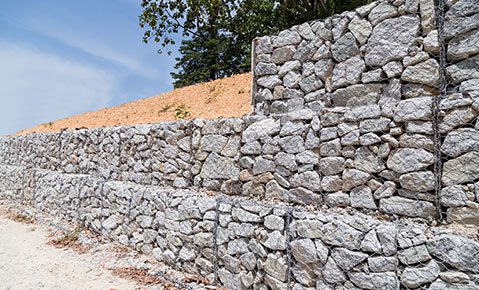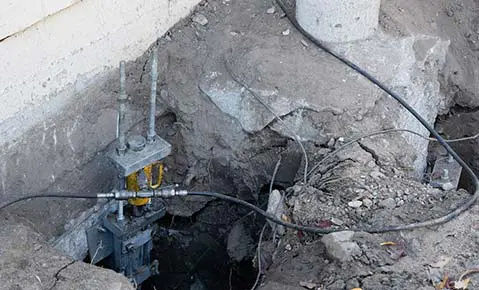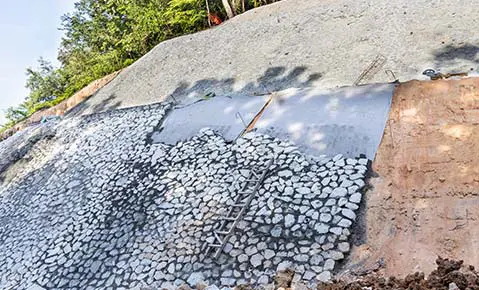I have a soft spot in my heart for Push Piers and you should too. I mean, they’re galvanized steel and are more than capable of repairing foundation settlement.
I love push piers so much, I push them onto my peers in periodicals with blogs like Concrete Piles vs Push Piers (Depth, Active Zones, and Loads) and Push Piers vs Helical Piers (Installation to Equipment to Cost).
Someday, I will write an e-book on how Push Piers are the perfect instrument to surviving a zombie apocalypse, but for today, I just want to give you a basic overview of these sleek steel pipes.
In this blog, we are going to cover:
- Push Piers Names
- Push Pier Depth
- Push Pier Sizes
Push Pier Names: A Pier by Any Other Name
What is a Push Pier?A Push Pier is a steel pipe utilized in foundation repair that is hydraulically driven into competent, load-bearing soil and anchored to a foundation’s manicured footing via a remedial bracket to secure, stabilize and/or lift the structure. |
Push Piers have many sobriquets: piles, pin piles, push piles – you get the gist.
There are many names that refer to this type of foundation repair, product, and process, but the moniker doesn’t change the function.
The ultimate goal being to stabilize a house or lift it back to maximum practical recovery.
These piers are pushed via a hydraulic ram into the earth until they reach competent, load-bearing soil.
Hot pick-up lines with Brian: honey, you have a competent, load-bearing soul.
More push piles are added (kind of like connecting monkeys in a barrel, except they are straight) – you simply add additional steel sections that have a slip-in coupling.
Then, you add on and add on and add on until you hit dense soil or bedrock – until the straight metal monkeys have made it.
Now, in order to install Push Piers correctly (and, hell, we want to do it correctly if we’re going to do it at all) your structure needs to have a decent load on the foundation.
In other words, you can’t have a skinny single-story house that hits yoga three times a week and drinks soy lattes.
Nah, you need a HOUSE – with usually at least two stories (all the more to love), all of that weight is required to push down the Push Piers.
The hydraulic ram requires a reaction point, and that reaction point is the home/structure’s foundation (specifically, the load of that foundation).
The Push Pier utilizes the weight of the home and push against the load in order to reach the dense soils below and penetrate beneath that active zone.
You pee-wee football homes won’t have enough skin on their bones to do this properly, which is why we also utilize helical piers.
Why? Because you can start lifting your home, rather than pushing in pipe.
Trust me, you don’t want this to happen until after you’ve hit your target depth, reached competent, load-bearing soil.
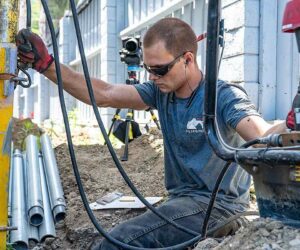
Push Pier Depth: How Deep is Deep?
Push Piers go down until we hit oil, that beautiful black gold comprised of melted dinosaur guts.
Okay, maybe not that deep, but deep. In reality, it depends on the home, the quality of soil, and the terrain.
For example, some Push Piers may only go down 10 feet before they hit paydirt. Others can go much, much deeper – like 250 freaking feet deeper.
Although it is very rare to push pipe that deep before hitting bedrock, we’ve done it. I hated it. It sucked. Fingers crossed: never again.
The average depth for a Push Pier installation in Southern California is between 25 to 30 feet.
Obviously, hillside homes can have a deeper depth requirement due to the amount of fill soils that were utilized during the grading process (to level out the pad so the home can be built).
Push Pier Sizes: All Sizes are Beautiful
Push Piers come in 3-to-3.5-foot sections that you can continue to add until you reach competent, load-bearing soil.
We can go as deep as we need to or until we run out of pipe.
Now, for the technical mumbo-jumbo.
Push Piers can sustain a load anywhere between 30,000 and 90,000 pounds depending on the size/type of Push Pier System.
Here at Dalinghaus Construction, our Push Piers have a maximum load-bearing capacity of 68 thousand pounds.
Push Piers are classified by the diameter of the pipe (not the length, never the length). The 3 most common Push Pier sizes are:
- 2-7/8”
- 3.5”
- 4.5”
Conversely, each system has a bracket system that reflects the loads those piers are safely capable of managing.
The industry standard is always to have a 2:1 safety ratio for load-bearing capacity.
As one might imagine, heavier structures and buildings will require a larger pipe diameter; however, most homes in Southern California and Arizona will use a 2-7/8” pile.
Purely Push Piers
So, Push Piers have many different names, can reach many different depths, and have various sizes. All key information to know if you’re having your. home repaired by Push Piers.
Thanks for taking the time to read this!
If you live outside of SoCal or AZ, but love our content – give us a shout out on your social media, blog, or helical-pier-dedicated instagram account.
We know there are underpinning enthusiasts are out there – we’ve seen the subreddits.
If you live in Southern California or Arizona and have foundation questions and concerns, click on our link below to receive a FREE foundation inspection –



