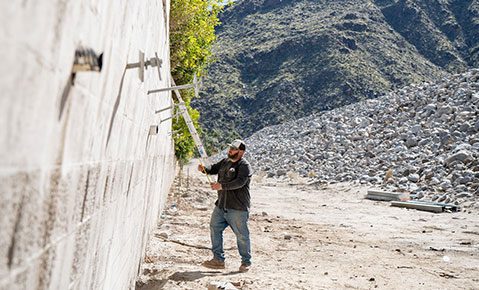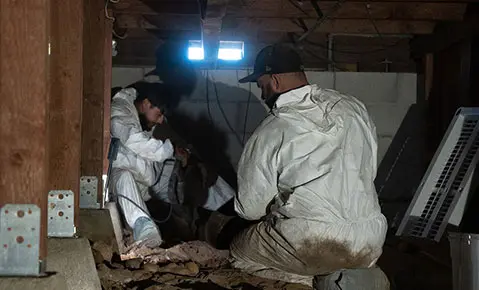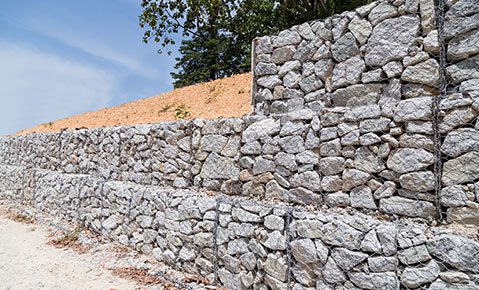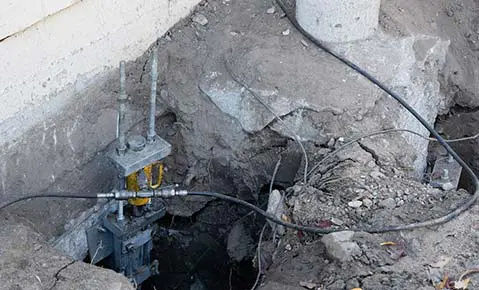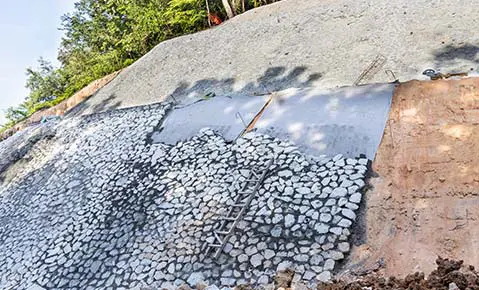Repair And Retrofit Of A San Diego Home
Customer: Esther L.
Location: San Diego, CA
Project Foreman: Jonathan McConnell
Why did the customer contact Dalinghaus Construction?
Esther had scheduled her own inspection online with Dalinghaus through our website. She had noticed cracks appearing throughout her 1945 raised foundation home. Esther was looking to both repair her foundation, and also perform a seismic retrofit for future protection.
What solutions did Dalinghaus Construction provide?
We sent Project Consultant, David Netting to meet with Esther, and perform a full foundation inspection. David began by drawing an exact footprint of the home. Then David took a series of elevation readings inside the home with his ziplevel altimeter. Mapping this data is able to show him areas that are settling. David was able to determine that the back end of Esther’s home was settling quite a bit. The worst affected area was down 2.5 inches! David put together a plan to repair Esther’s home that included installing 6 push piers (with an attempt to lift), replacing 6 wood posts and pads, and using Universal Foundation Plates and A35’s to perform a seismic retrofit of 204 linear feet of the home’s foundation. Esther was happy with David’s repair plan for her home, and scheduled the work to be done.
Project Manager, Jonathan McConnell was in charge of the repair of Esther’s foundation. Jonathan began by walking the jobsite with David and Esther, so he could give them a clear understanding of what to expect over the 5 days it would take to repair the home. Jonathan and David then removed some outside decking that were in the way of where push piers needed to be installed. The crew then excavated 3’ x 3’ holes at each of the 6 pier locations. Then the footings were prepped, and the push pier brackets were mounted. Pipe was driven down at each location until they hit load-bearing strata. The piers were then cut and capped. With the piers all in place, the home was then hydraulically lifted to maximum practical recovery. With the underpinning portion complete, Jonathan and his crew were able to then replace the 6 wood posts and pads in the crawlspace, and place the Universal Foundation Plates, and A35’s to complete the seismic retrofit! The repair went so smoothly, Jonathan and his crew were able to complete the project 2 days ahead of schedule!

