Living on a hill has many advantages – often you have a view (a beautiful vista), you are safe from flood damage, and you feel superior being able to look down on the world below; however, this privilege also comes with disadvantages.
Homes built on hillsides are still prone to foundation settlement and foundation heave (both of which are instigated by expansive soils).
Hillsides are susceptible to:
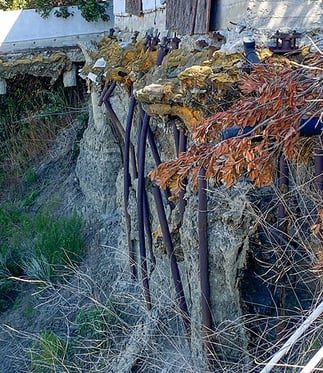
- Slope Creep
- Mudslides
- Earthquake
- Slope Failure
Oftentimes, for homes built on hillsides, it’s only a matter of time before the slope requires stabilization. And, just like the picture above, sometimes stabilization is not enough.
What is Slope Stabilization?Slope Stabilization is an umbrella term that encompasses any implemented methodology employed to stabilize, secure, counterpoise an unstable slope. Slope stabilization can be achieved through removing precarious material & implementing protection such as nets, stabilizing the soil itself through mechanical/chemical treatments, implementing a better drainage system, and adding additional structural support, predominantly in the form of retaining walls (which may utilize helical tiebacks, helical piers, shotcrete, and so on). |
There is a wide range of slope stabilization methodologies that range from using tiered tires in the tropical paradise of Fiji or cages in el hermoso México to metal nets in Oregon along the Columbia River Gorge.
Slopes are precarious in nature, but especially dangerous if your home is built on one. Why? Because, in concrete terms, it is possible for your home to slide right off a hillside.
Granted, the odds of being in one of these homes while it goes sailing down a hill is low, due to states red-tagging these unsecured homes.
So, it’s really more about the financial investment than direct physical safety; however, landslides and mudslides are very dangerous and kill people all over the world.
Slope Stabilization fights against slope failure, which is categorized into:
- Falls
- Slides
- Flows
- Subsidence
Now, you can research the geological terminology above on your own, as this article is dedicated to Slope Stabilization; however, we here at Dalinghaus believe it’s important for you to understand the slip plane.
What is Slip Plane?Slip plane is a section of a sturdy soil horizon from which top, weaker horizons are likely to break off of and slide. |
In our blog, we talk a lot about bedrock and competent, load-bearing soil. This is sturdy, secure soil that is lodged securely in the earth.
The soil above this is less sturdy and will follow gravity, the downward direction of any external force, and slide off of the sturdier plane.
This is not a perfect set of analogies but think about someone sliding down an icy driveway in the morning or a kid sliding down a slip-and-slide in the dead heat of August.
Both the driveway and the slip-and-slide are the slip plane, and the people are the excess material or weaker soil horizons.
So, when it comes to slope stabilization, we are going to try to anticipate where the slip plane will break off and provide additional support.
Check out more about: What Kind Of Foundation Do I Have?
We intercept the slope and take the load. Retaining walls are a tried-and-true methodology when it comes to mitigating slope failure and easily the most prevalent form of slope stabilization.
New Retaining Walls
What is a retaining wall?A retaining wall is a strong, solid barrier utilized to support soil laterally so as to “retain” the soil at two separate levels on either border. These structures are designed to harness soil to a slope that would otherwise naturally not exist. Retaining walls are used to mitigate soil failure and are a favorite form of slope stabilization. Retaining walls used to separate water from land are called bulkheads. |
New retaining walls can be built for new home projects by home builders or for older properties where a home is already and built the slope has yet to be addressed – however, more often than not, new retaining walls mean a new project.
Retaining walls are implemented as the favorite slope stabilization technique. We here at Dalinghaus create retaining walls that are generally 18 to 14 inches thick and at least 5 feet below grade. We utilize helical tiebacks and helical piers to sink vertically and diagonally into bedrock.
Again, our retaining walls intercept the slope, take the load, and hold it in place.
For projects with considerable slope, retaining walls are often tiered to provide better slope stabilization as these tiered retaining walls spread out the total possible load.
Retaining Wall Repair
Even though humans are sometimes idiots, the general strictures of gravity have been understood for a long time. Slope stabilization has been utilized for quite some time. Therefore, most older homes that are built on slopes already have retaining walls in place.
However, due to poor craftsmanship, shoddy material quality, weather, seismic activity, and age – retaining walls need to be repaired to ensure slope stabilization.
It’s quite obvious when these retaining walls have reached their breaking point and are no longer able to sustain the load/uphold slope stabilization:
- The retaining wall is tilted, leaning, or pulling away
- The retaining walls is cracked, has sections of bulging
- The retaining wall face is crumbling/spalling
We repair retaining walls by coring through and putting in more helical tiebacks, helical piers, and hose concrete over any exposed rebar with shotcrete.
Fun Facts with Brian – It is considerably cheaper to stabilize a slope than rebuild a slope. Rebuilding a slope can cost a couple million bucks, easily.
Slope Stabilization is Dope Stabilization
If you live on a hill and look down on the rest of us poor pitied plebeians, it’s imperative to ensure that slope failure won’t take your house down with it. Why? Because your home is the biggest financial and familial investment.
This is also why it’s imperative to ensure that your home’s foundation is safe, secure, and stable. If you think you might have foundation issues, check out our 5 Signs of Foundation Issues.
If you reside in sunny Southern California where it’s sublime all the time or where it’s red-rocked ant tip-top, click on our link below for a FREE slope stabilization inspection –

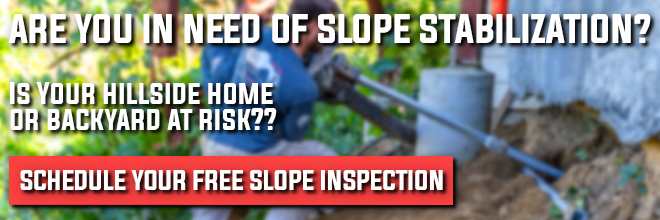

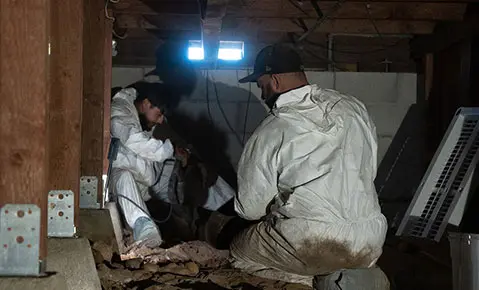
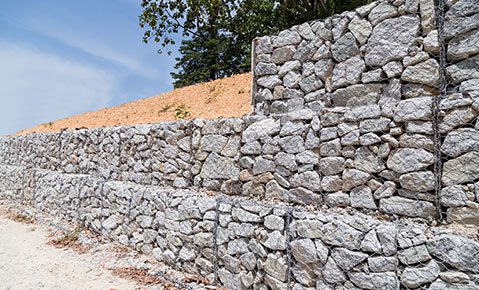
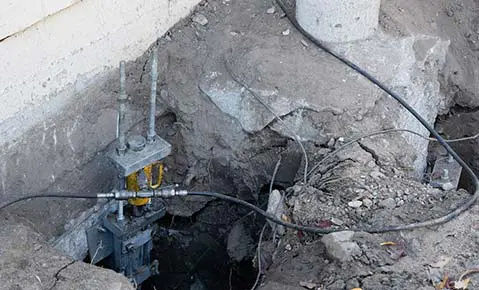
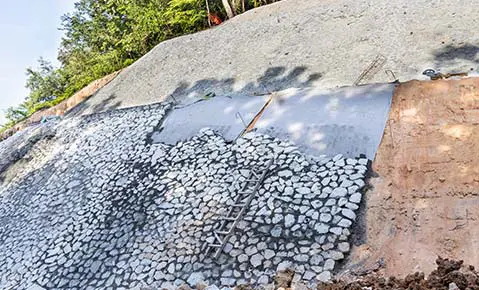
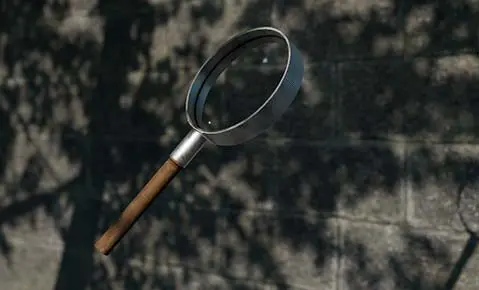
One Response
I have a project in Sacramento. During recent rains we encountered surficial slope instability that caused a lower gunite wall to displace in sections. I was wondering if we could use tie-backs and reinforce the existing walls while we do some surficial repair of the slope.
Failure noted by the wall rotation and a one inch wide crack that formed along the top of the slope.