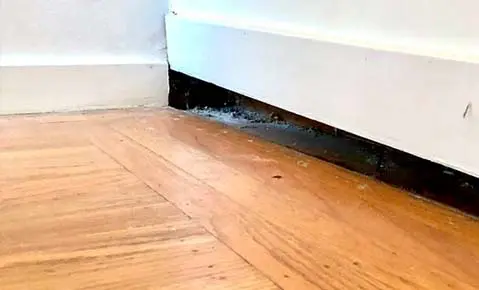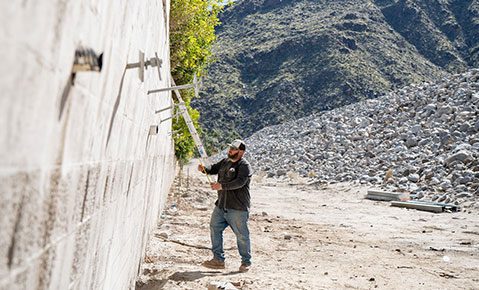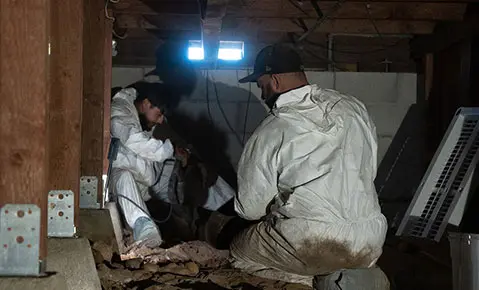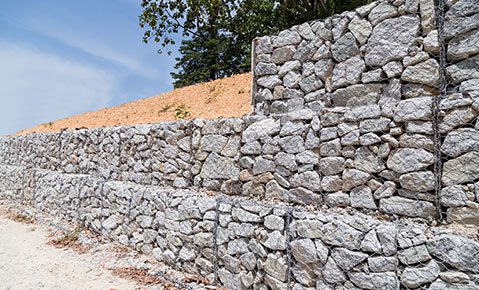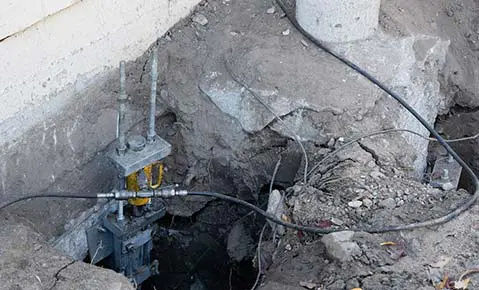The word “foundation” originates from the Latin fundatio or fundare, which signifies to lay a base for, to confirm, or to establish.
You will note the prefix is fun.
This is due to the historically undeniable fact that the revered architects of old believed foundations were a riot, which is why they too wrote blogs about maximum practical recovery, Concrete R&R, and Dalinghaus’ New Lifetime Warranty on Steel Piers.
Check out our exhaustive Ultimate Guide To Foundation Repair.
And, here at Dalinghaus, we also believe foundations are fun.
This is why we have dedicated our lives to foundation repair and correcting foundation settlement and foundation heave through lifting/stabilization. There’s a long litany of corresponding signs and symptoms.
Click on the link below to download our FREE printable checklist for foundation settlement symptoms –
Fun Facts with Brian: The ancient Romans perfected foundations, adding blood to their concrete to protect against frost damage. They also utilized coarse horsehair as a type of pre-rebar to impede the concrete from cracking.
In this article, we will explore different types of foundations, covering a brief history, description, and advantages/disadvantages of each foundation system.
Specifically, we will be viewing them through a 1950’s Americana lens as the majority of the list below gained popularity in the Golden Age.
This article is going to cover:
- Concrete Slab Foundations
- Raised Foundations
- Basement Foundations
- Post-tension Foundations
- Pier & Beam Foundations
A lot has changed since the 1950s. Drinking is no longer acceptable at work (Madmen had it easy) and cigarettes are no longer prescribed by your Dr. We do Tik Tok dances instead of Yakety yack.
Foundations, too, have undergone some fundamental changes, so take a look at the following foundations that truly acted as the foundations of the modern American dream.
Concrete Slab Foundation
History of Concrete Slabs & Returned Heroes
Concrete slab foundations were popularized in the land of the free on the heels of World War II.
This was due to their affordability, quick implementation, and the fact our veterans were getting hitched in droves (well on their way to conceiving the Boomer Generation).
In the late 1940s and early 1950s, just before I Love Lucy hit idiot boxes in ‘51 across America, contractors took a real serious shine to concrete slabs.
They were easy – a one-shot pour rather than framing a deep foundation with beams, posts, joists, and sheathing.
No, better not to dig when digging reminded them of trenches. A wave of slab foundations erected suburbia across America.
Since then, slab foundations have taken deep root, particularly in warmer regions (as slab foundations don’t fare very well against temperatures below zero).
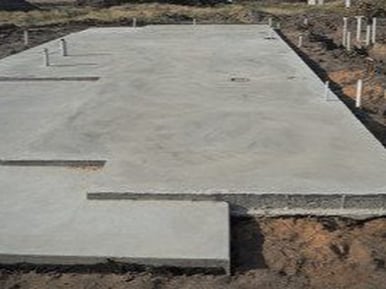
Description: Flat and Boring
Slab/on grade foundations are generally 4 to 6 inches thick at their center and have even thicker edges to provide structural reinforcement around the perimeter of the slab.
As mentioned above, these slabs are poured in one-fell-swoop (as opposed to in sections) over tied rebar and/or mesh. Slab foundations are typically poured over a thick layer of sand to ensure proper drainage.
In short – slab foundations are a flat, singular slab of concrete that structures are built on in wet, warm climates.
Note – slab foundations are also referred to as monolithic and/or monoslab foundations (neither designation is monosyllabic – the irony).
Concrete Slab Pros and Cons
Pros
- Inexpensive
- Quickly poured/cured
- There is no under space for mold or critters, where moth and dust doth corrupt
- The foundation could be your hipster floor if you wanted to have it stained or scored
- They keep your house cool in the summer
Cons
- No crawlspace = no storage and electricity/plumbing is ran elsewhere
- Cracks (there are 5 Characteristics of Concrete Cracks to watch out for)
- Don’t hold up well in colder climates without glycol tubing
- If sewage and/or drainpipes require maintenance, this requires cutting into the foundation
Concrete Slab foundations are still an American favorite when it comes to what is underneath your home.
They are cheap, affordable, and quick – everything a New York dame or Miss America is not.
Did you know Miss America material was first aired in the USA in 1954 from Boardwalk Hall in Atlantic City?
Raised Foundations/Stem wall Foundations
History of Raised Foundations, Around Since Forever
The term raised foundation is innately self-explanatory – it refers to an elevated structural base on which a structure is secured.
Homes have been built up-and-off the ground for generations due to the storage, flood safety, and structural support it provides.
These were a common foundation type prior to 1950 and are still prevalent today.
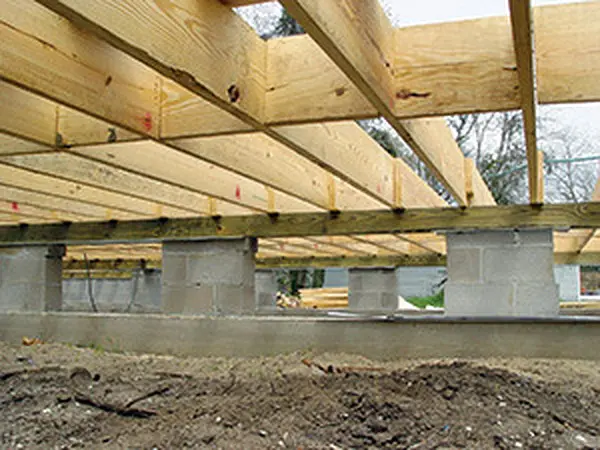
Description
Raised foundations, quite simply, elevate the structure above grade.
The foundation walls are built on incredibly thick concrete footings referred to as stem-walls.
Generally, the footings are concrete and attached to masonry walls that jut out above the ground and create a raised platform for the building slab.
A raised slab foundation is comprised of three primary parts: a poured slab, a foundation wall, and a spread footing. Viola!
The area between the ground and the elevated foundation is referred to as a crawlspace.
This space comes by its name honestly, because the only way to access the tight, finite spaces is to wiggle through them on your hands and knees.
Generally, there is just enough room to crawl past your mother’s dusty stash of mason jars.
These crawl spaces are utilized for storage and also house electrical wiring, plumbing, and other mechanical components.
Fun facts with Brian: Swanson introduced TV dinners to the American public in 1953, the initial heat-and-serve frozen dish being a Thanksgiving meal.
Raised foundations are prevalent in warmer climates such as Arizona, California, Texas, New Mexico, and so on because the extra space between the home and ground keeps the house cool.
In addition, raised foundations are considered earthquake-resilient due to the inherent flexibility of the design.
They are also referred to as a perimeter foundation due to the fact the exterior walls are supported by reinforced concrete stem walls, the body of the structure held up by a post and pier construct.
Raised Foundation Pros and Cons
Pros:
- Protection from flooding, environmental hazards
- Easy access to wiring, plumbing, and other systems
- A significantly cheaper option than a basement foundation
- Aesthetically, makes your home look taller
- A good place to hide your illicit stash if your Walter White
Cons:
- Collects significant moisture
- Requires you to lose weight for DIY plumbing, electrical work
- Susceptible to mold, mildew, and rot (again, not great if you’re Walter White)
Fun Facts with Brian – Walter White’s home in the hit show Breaking Bad has a raised foundation…if you couldn’t tell by my earlier references.
Basement Foundations
History of the Rolls-Royce Foundations
Before the advent of refrigeration, basements/root cellars were popular across the globe, traversing diverse geographical landscapes.
They were cool, dry, and perfect for storing wine and food.
Basements took off in Uncle Sam’s backyard right around the same time as slab foundations in the 1950s, but for entirely different reasons.
Fun Facts with Brian: car culture roared onto the scene in the 1950s when President Eisenhower signed the Federal-Aid Highway Act to establish 41,000 miles of national highways.
You know Elvis said: Ambition is a dream with a V8 engine.
If slab foundations were cheap, fast, and utilitarian, then basements were expensive, slow, and luxurious.
And that was the point. America, fueled by post-World War II optimism, was hell-bent on experiencing luxury.
Indulgence was the name of the game for many in the 1950s, pursuant to the American Dream.
We’re talking the picket fence, stay-at-home wife, a family car, and a dog that craps on the neighbor’s yard fever dream. Suburbia swelled.
Hugh Hefner started Playboy in 1953. Disneyland was opened in 1955. And Rock-n-Roll was blasted on phonographs across America.
Everything was loud, proud, exclusive, and luxurious.
Basements, due to their additional floor space, were seen as a luxury item.
So, in states where earthquakes and hurricanes (flooding) were not of particular concern, basements boomed -creating the perfect teenage necking area for generations to come.
Note – currently, basements are incredibly popular throughout the Midwest due to their architectural protection against tornadoes. We had a basement growing up in Kansas back home and they can save your life.
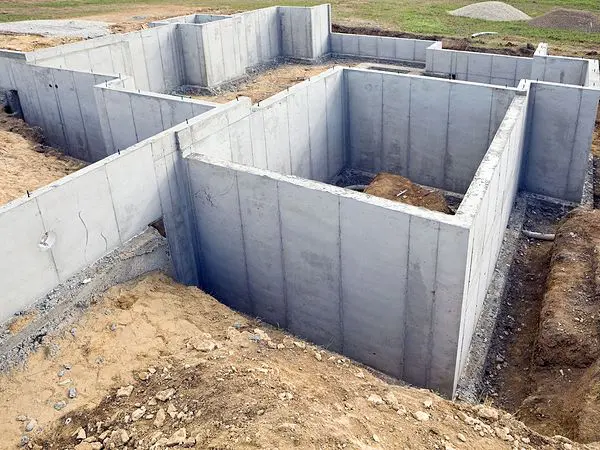
Description – Keeps you in Kansas, Toto
Basements are generally 8 feet deep, with structural foundation walls fitted to concrete footings that run around the perimeter of the basement.
Basement footings are typically buried a good 12 inches below the frost line. The beams are poured, the foundation walls are erected, and a monolithic slab is poured inside of the walls.
The true allure of the foundation is the extra square footage for your man cave or family room or home theater.
Basements can double your homes square footage. It’s no wonder a basement might add some extra zeros in property value.
Pros and Cons:
Pros:
- Extra square footage
- Tornado Protection
- Luxurious
- Increased earthquake protection (according to Why Basements are Scarce in Southern California by the Los Angeles Times).
Cons:
- Susceptible to flooding
- Expensive to put in
- Serial killers seem to like them
As a brief side note, we would be remiss not to mention the California Basement, the normal basements shallower, dumber, cousin.
A California basement is a basement generally six feet deep with small rooms for water heaters, electrical panels, ductwork, and boilers.
Post Tension Foundations
History of post-tensioned stressed, super stressed Foundations
The first documented use of the post-tension system in the United States of America dates back to 1949 in Philadelphia on the Walnut Lane Bridge.
The bridge implemented the European Magnel System predicated by precast girders.
The post-tension system really took off in the 1950s, right in-step with the men’s duck’s ass haircut and the hula-hoop, for residential foundations.
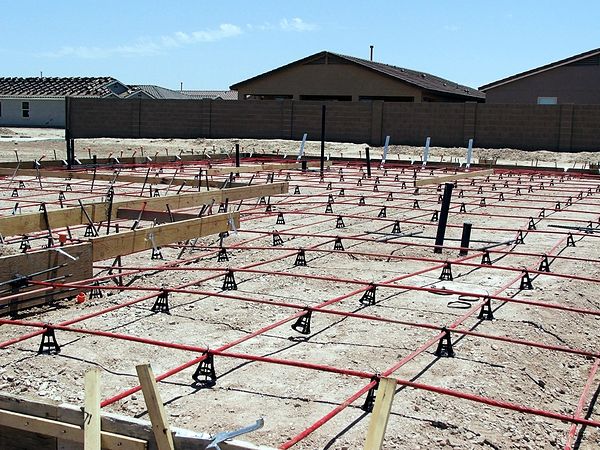
Description: Wound Tight & Ready to Snap
The post-tension foundation system relies on extreme stress and utilizes steel cables (in lieu of rebar or steel mesh) pulled taut after the concrete slab has cured.
These stressed cables are generally encased inside of a plastic sheath which prevents the stranded steel from touching the concrete directly, reducing wear and tear by friction.
While your typical grade slab foundation is 4 to 6 inches thick, the concrete slab for post-tensioned foundations is generally 8 inches thick and utilizes 3000 PSI concrete.
Once the concrete cures and gains strength to 2000 PSI (usually over 3 days to a week), the stranded steel cables are stressed. Imagine giant guitar strings and you’ll have the right idea.
Fun Facts with Brian: speaking of guitars, the 1952 Gibson Les Paul is worth a small fortune today and one of the most sought-after guitars on the market.
These wires are each attached to a PT anchor that is located in divots etched into the slab edge.
When these wires are stressed, they can hold about 33,000 pounds of load each.
Post-tensioned foundations are significantly stronger than your average slab foundation.
Pros and Cons
Pros:
- Increased durability/longevity of the foundation
- Impedes cracking and breaking of the slab
- Works well on expansive, soft soils
Cons:
- This complicated work and hard to do correctly
- Can never be cut or cored
- The wires can snap, rust, and corrode
- Cost is higher due to the price of settle cables and the additional, specialized labor
- Takes more time than a conventional slab foundation
Pier and Beam Foundations
History of the Grandfather Foundation
The Pier and Beam foundation was around well before the 1950s and has earned the right to be called the antiquated grandfather foundation.
Pier and Beam foundations are an old yet tried-and-true system utilized before slab, post-tension slab, and basement foundations due to practicality, easy implementation.
It was quite easy to dig piers into the earth (usually stone or wood) and space them out at an average of 5 to 6 feet, the wooden beams supporting floor joists.
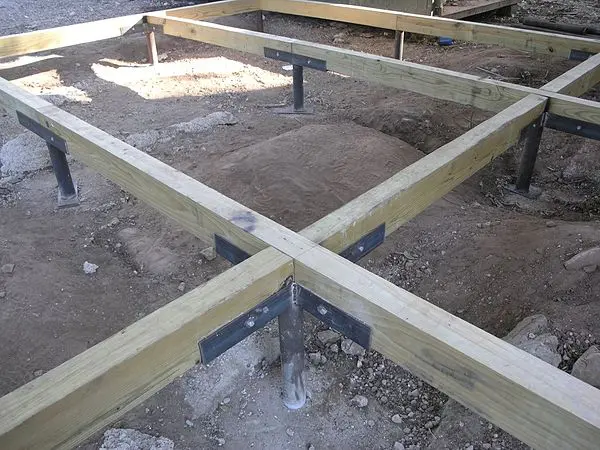
How long these foundations lasted relied primarily on the structural integrity of the wood and drainage around the property.
Wood, though cheap and in constant supply, was prone to rot and decay, a truth exacerbated by moisture, poor drainage.
We still see these types of foundations today, though they are becoming less common.
Pros:
- Easy access to wiring/plumbing
- Protects from flooding
- Easy to work on/repair
- The house can be moved if necessary
Cons:
- Insects and critters love to take up residence
- Heating can be expensive due to heat loss from the floor
- The crawlspaces are damp, prone to mold and mildew
- Beams have to be replaced
- Ultimately not as sturdy as slab, basement, or other foundations.
Your Foundation on Foundations
So, now you’ve learned a little bit of history about foundations in America and the 1950s.
Whatever foundation you have (if you reside in beautiful Southern California or the red-rock state area of Central Arizona) Dalinghaus can help with all of your foundation repair needs. Click the link below for a FREE foundation inspection –



