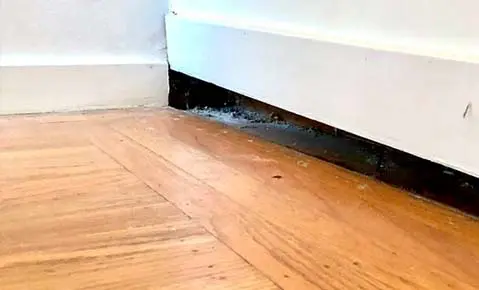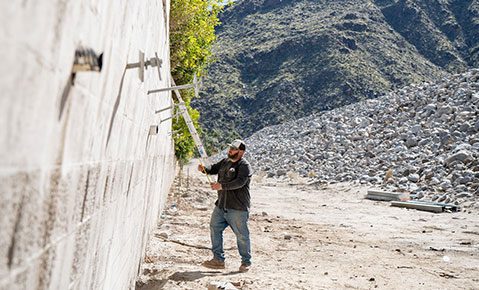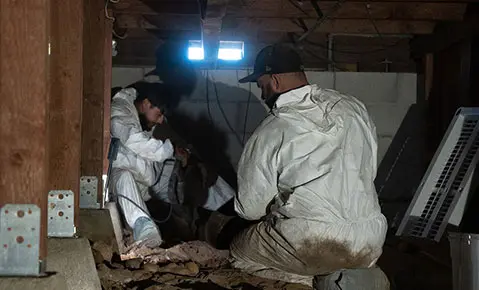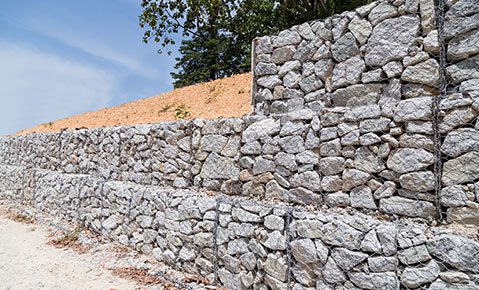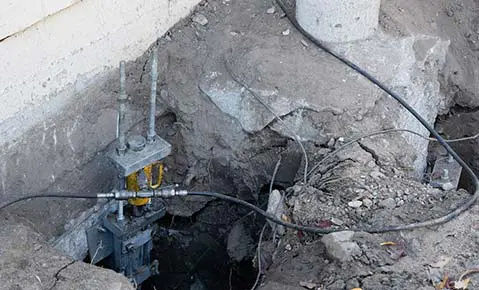Looking for information about problems with slab homes? If so, don’t go away because you’re in the right place. In this article, we’re going to review the different types of slab foundations, common problems with slab foundations, how slab foundations are repaired, and more.
What is a Slab Foundation?
A slab foundation, also known as a slab-on-grade foundation, is a type of foundation commonly used in residential and commercial construction projects.
Slab foundations are typically made of concrete (usually 6-8 inches thick) and are built directly on the ground without a basement or crawlspace.
Post-tension cables or rebar are often added to make the slab stronger and better able to support the structure’s weight.
Slab foundations are common in warmer climates where the ground doesn’t freeze.
Three Different Types of Slab Foundations
Slab on grade foundations
A slab-on-grade foundation is a foundation that rests directly on the ground without a basement or crawlspace underneath. A slab-on-grade foundation comprises a flat concrete slab poured directly on top of a compacted gravel base, which provides stability and structural support. The slab is typically several inches thick and reinforced for added strength.
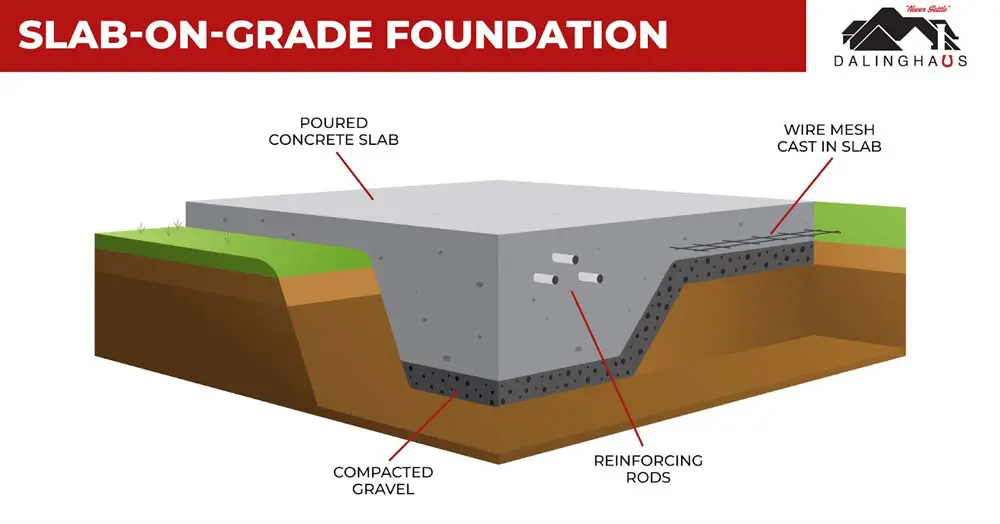
T-shaped slab foundations
A t-shaped slab foundation consists of a horizontal slab supported by a thicker concrete footing along the perimeter of the foundation. The footing is usually between 12-24 inches thick and extends below the frost line to provide stability and prevent shifting or settling of the foundation. T-shaped slab foundations are commonly used in areas with clay soil or where the ground is prone to expansion and contraction due to temperature changes.
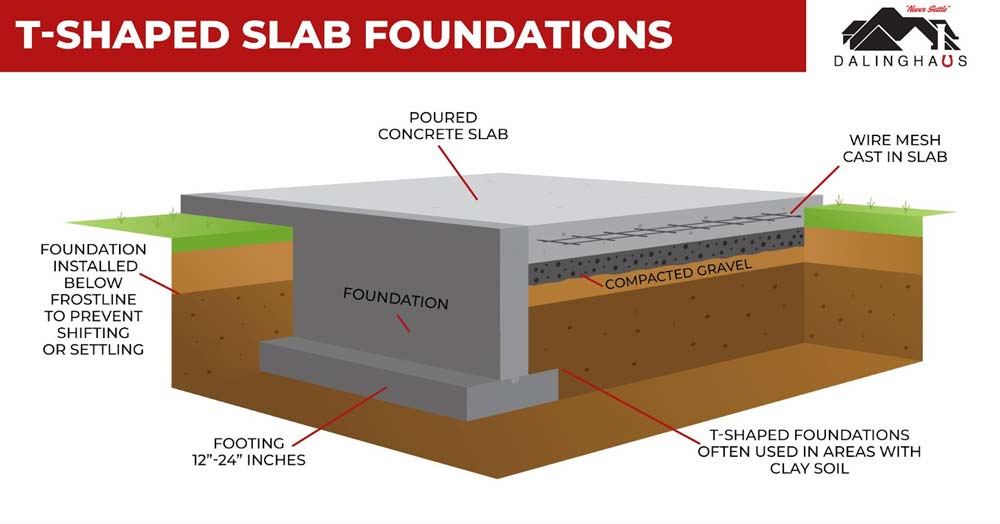
Frost-protected slab foundations
A frost-protected slab foundation is designed to prevent damage to the foundation caused by frost heave. A frost-protected slab foundation insulates the ground below the foundation with a layer of rigid insulation. This insulation helps maintain a consistent soil temperature throughout the year, preventing the ground from freezing in winter.
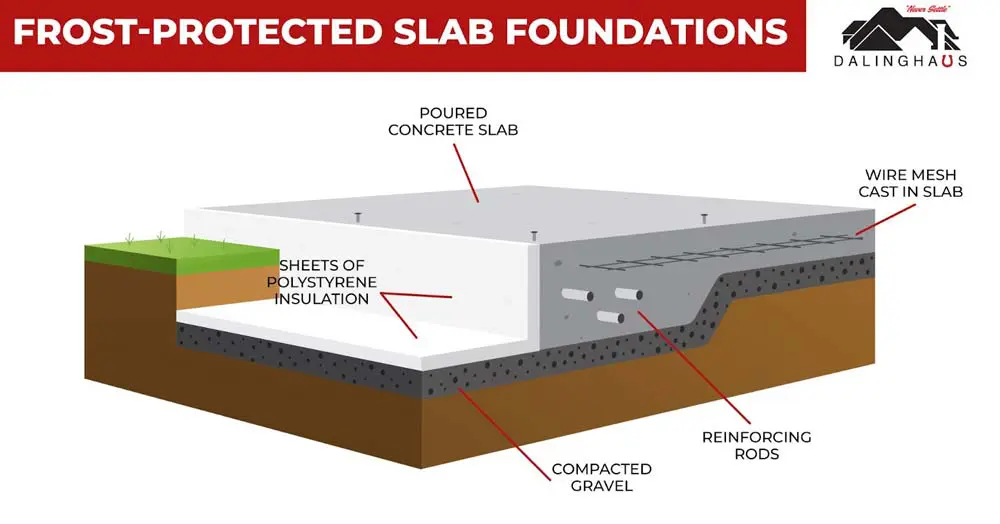
The Pros of Slab Foundations
The pros of slab foundations include the following:
- They’re cost-effective – Compared to other types of foundations, such as crawl space or basement, a slab foundation costs less to construct. The low construction cost is due to its simple design, which requires less excavation, fewer materials, and less labor.
- They don’t take long to build – Because of their simpler design, construction time is quicker and involves less disturbance to the surrounding landscape.
- Durability – Because slab foundations are cast from a single layer of concrete, they’re incredibly sturdy and can withstand considerable weight without the risk of cracking.
- Energy-efficiency – A slab foundation can also provide greater energy efficiency in homes. Unlike crawl space or basement foundations, slab foundations don’t have any air gaps or spaces that could cause energy loss.
- Pest-resistant – Since the concrete is solid, the chances of insects or other pests finding their way through the foundation are minimal. This feature can be beneficial, especially for homes located in areas with high pest activity.
- Easy-maintenance – Slab foundations are easier to maintain than crawl space and basement foundations.
Common Problems With Slab Homes
Slab foundations also have their disadvantages. These include the following:
- The utilities are embedded in the slab – Because the utility lines (plumbing, electrical, etc.) are embedded in the slab, accessing them can make maintenance and repairs more difficult, time-consuming, and costly.
- Susceptible to moisture penetration – One of the main drawbacks of slab foundations is their vulnerability to soil movement and moisture damage. As they are directly placed on top of the ground, they are more prone to damage from soil expansion and contraction due to weather changes and other environmental factors. Over time, this can cause cracks and heaving in the foundation, which can negatively affect the structural integrity of the building.
- Susceptible to problems caused by tree roots – Invasive tree roots can also cause a slab foundation to crack. If water penetrates the cracks, this can cause even more damage.
What Causes Foundation Problems?
Differentiation settlement is a common problem with all foundation types. This happens when the foundation settles into the ground unevenly. Differential settlement puts a lot of stress on a foundation and can cause severe structural damage if it isn’t fixed.
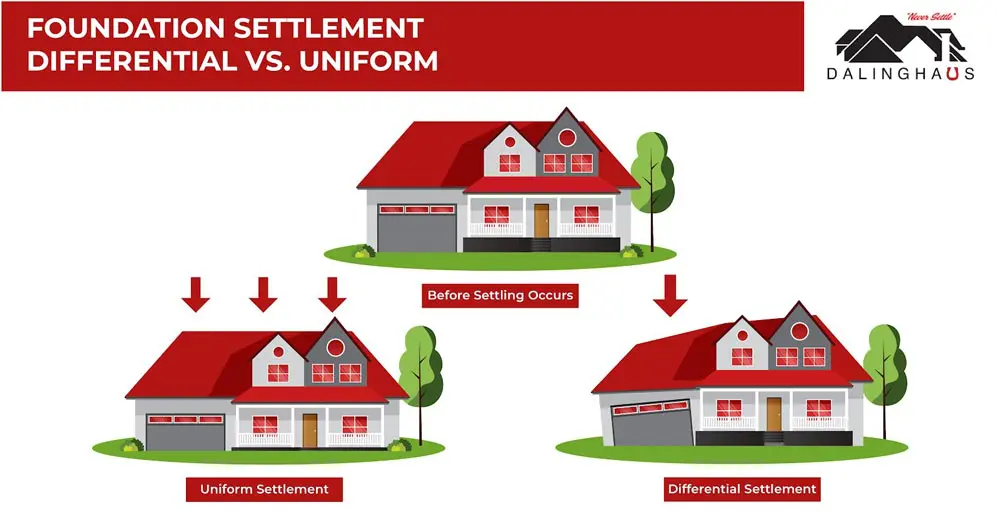
So, what causes differential settlement?
Various things, including the following, can cause differential settlement:
- Poor construction practices – The soil needs to be tamped down before construction. If this isn’t done correctly, the new structure could settle into the ground unevenly after construction leading to differential settlement and structural damage.
- Expansive soil – Soil that contains a high percentage of clay expands when it absorbs moisture and shrinks when it releases moisture and dries out. This creates movement in the ground under the building and can eventually cause differential settlement.
- Excavation next to the foundation – If your neighbor digs a big hole next to your home, it could destabilize the soil under the foundation, causing it to shift. This could cause your home’s foundation to settle unevenly into the ground.
- Natural disasters – Earthquakes, floods, and other natural disasters can all cause differential foundation settlement.
- Weather changes – An example of this would be building a home on expansive soil during the dry season without considering the soil’s properties. When it starts to rain, the ground will swell and push against the foundation.
Common Signs A Foundation Might Have a Problem
Common signs of a foundation problem include the following. If you see any of these, contact a foundation repair contractor right away and ask for an evaluation:
- Doors and windows that stick
- Uneven floors
- Cracks in walls, floors, and ceilings
- Torn wallpaper (The wall behind the wallpaper might be cracked.)
- Bowed walls, with or without cracking
- Moldings that are separating from the wall or ceiling
- Walls that are no longer in contact with the floor or ceiling
- Stair step cracks in brick or masonry
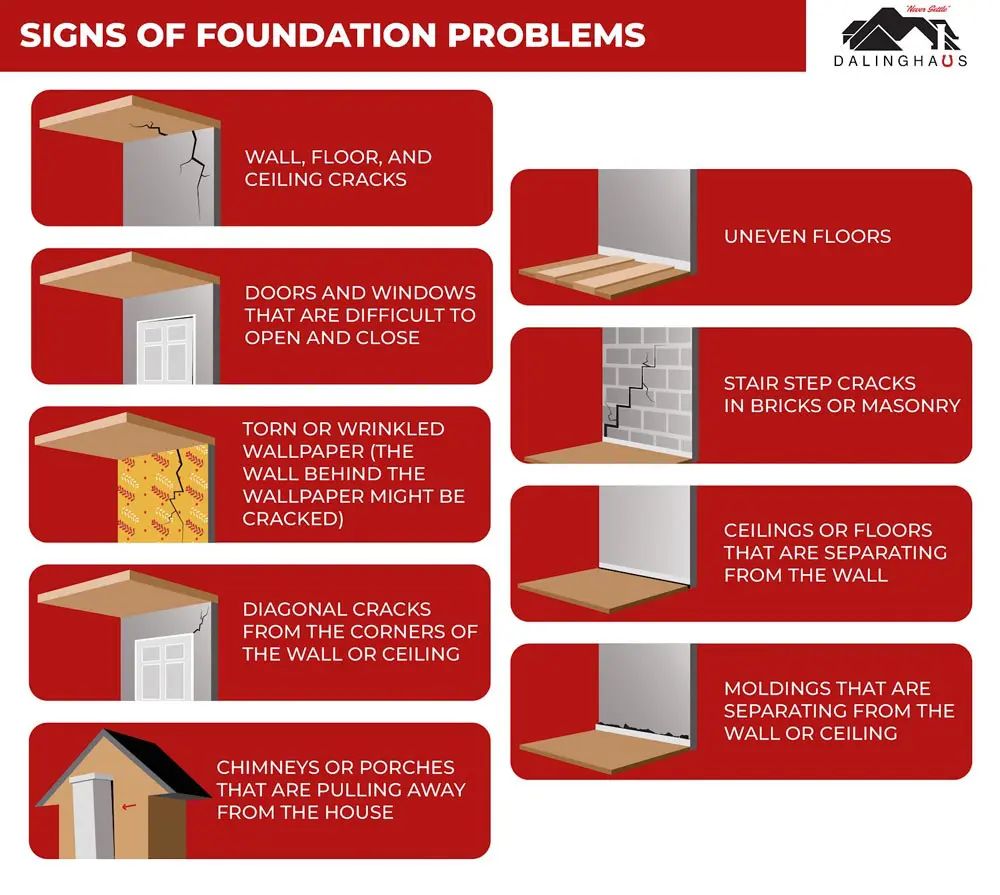
How Are Slab Homes Repaired?
If the problem was caused by differential foundation settlement, the repair solution will probably be underpinning using either push or helical piers. Underpinning involves driving metal support piers deep into the ground beneath the foundation until they reach stable soil. Once these piers are in place, they support the weight of the foundation and prevent any further settlement.
For more information, see Foundation Repair Cost.
If you think your home’s slab foundation might have a problem, contact us today to schedule a foundation evaluation. If we find a problem, we’ll give you a repair estimate. We serve Southern California, Arizona, and Nevada.


