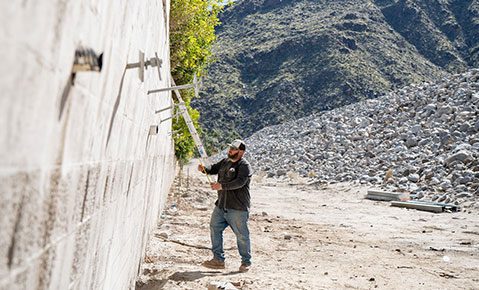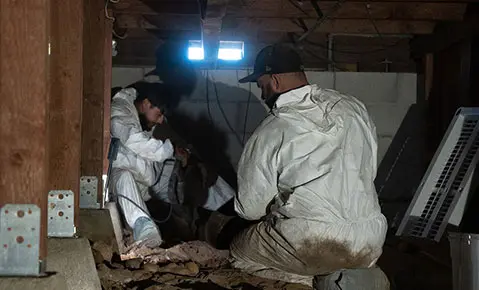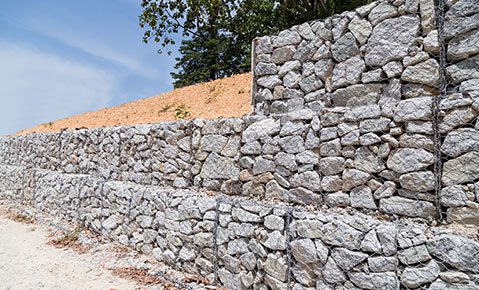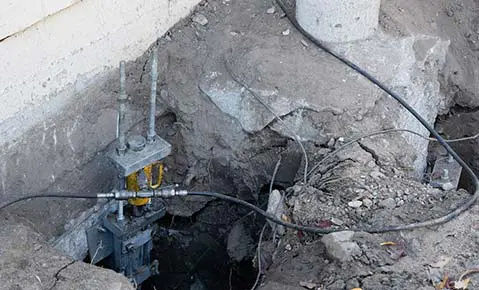Are you curious about the difference between girders and beams? If so, don’t hit that back button because you’ve landed on the right page. This short article will dive into the fine details of what each type of structural support does, how they differ, and other important aspects you should be aware of. So strap in. We’re about to break down these essential building blocks.
What Are Beams And Girders And How Do They Work Together To Provide Structural Support?
Beams
In construction, a beam refers to a horizontal structure designed to support weight or load. Commonly made from steel, aluminum, wood, or concrete, beams are integral to creating a sturdy and safe building. They are used in various residential, commercial, and industrial settings.
Beams come in different shapes, sizes, and strengths. They can withstand heavy loads, such as in skyscrapers, or lighter loads, like those in single-story buildings. The most common beams are I-beams, H-beams, and box beams, which are essentially tubes.
Girders
Girders are similar to beams but tend to be larger and more robust. Girders also support weight but are used to span longer distances than beams. Girders are frequently used in bridges, supporting the roadway above and the piers below.
While both beams and girders provide essential structural support in construction, beams are designed to support loads at shorter spans within a building or structure. In comparison, girders are utilized for longer spans, such as in bridge construction.
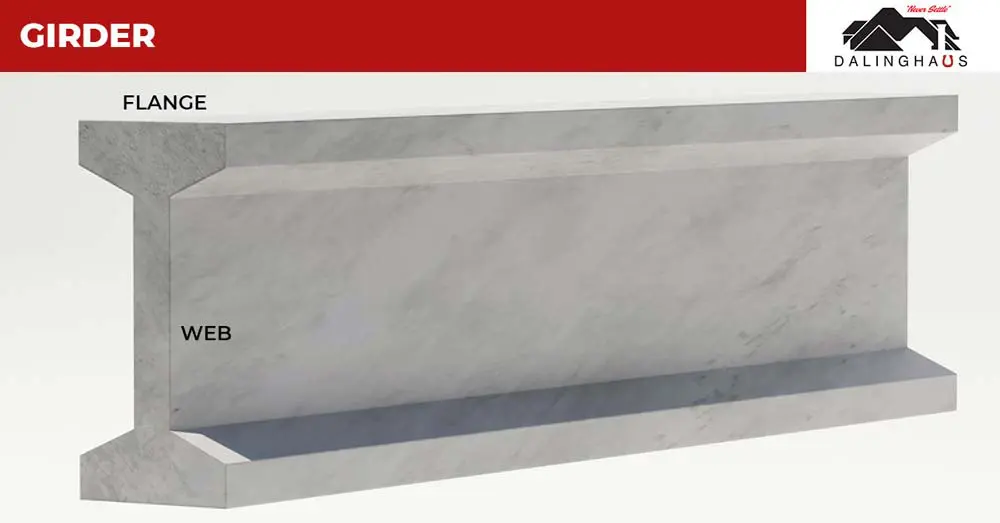
Types Of Girders And Beams – Steel, Aluminum, Wood
Several types of girders and beams are available, each with unique advantages.
Steel girders and beams, for instance, are known for their strength and durability. They’re commonly used in commercial and industrial construction projects, such as high-rise buildings, bridges, and tunnels.
Aluminum girders and beams offer a lightweight option that’s resistant to corrosion. They are commonly used in applications that require high strength and durability, such as aircraft structures, marine vessels, and offshore platforms.
Wood beams and girders are often preferred for their aesthetic appeal and natural warmth. They are commonly used in residential construction projects, such as timber frame homes, barns, and other rural structures. Wood beams are also preferred for historic restorations, as they can provide a traditional and authentic feel to a building’s interior.
Why Girders And Beams Are Used In Construction
Girders and beams are commonly used in construction because they provide immense support and strength to the building’s framework. These elements are designed to bear the weight of the walls, roof, and floors, effectively distributing the load. This weight distribution prevents the structure from collapsing and minimizes the risk of damage due to natural disasters such as earthquakes.
Additionally, girders and beams are versatile materials that can be easily customized to fit the needs of the building’s design. This flexibility makes them ideal for architects and builders who want to create innovative and unique structures that stand the test of time.
Are There Ways To Build Without Using Girders And Beams?
When building, many envision a structure with solid, sturdy beams and girders. However, it’s important to note that alternative building methods are available for those seeking a more unique and environmentally friendly approach.
One such method is straw bale construction, which involves using tightly-packed straw bales as the primary form of insulation and structural support. Sometimes, the straw bales create the walls and provide insulation, while the structural support is constructed from wood.
Another method is earthbag construction, which utilizes sacks filled with earth or other materials to create sturdy walls.
With the correct planning and expertise, building a beautiful and functional home is possible without using traditional beams and girders.
Common Issues Associated With Improperly Installed Girders Or Beams
However, if girders and beams aren’t correctly installed, it can lead to a whole host of issues. The most common problems with improperly installed girders or beams include sagging floors, cracked walls, and a compromised roof. Not only can these issues be unsightly, but they can also be dangerous, potentially leading to collapses or other structural failures. That’s why ensuring that your girders and beams are installed correctly the first time around is crucial.
Tips For Selecting The Right Type Of Girder Or Beam For Your Project
Constructing a building can be an exciting endeavor, but it can also be stressful. A critical aspect of the building process is selecting the correct type of girder or beam for your project. Proper selection is crucial because the girder or beam is responsible for supporting the weight of the entire structure. A wrong choice can lead to disastrous consequences, so it’s essential to get it right.
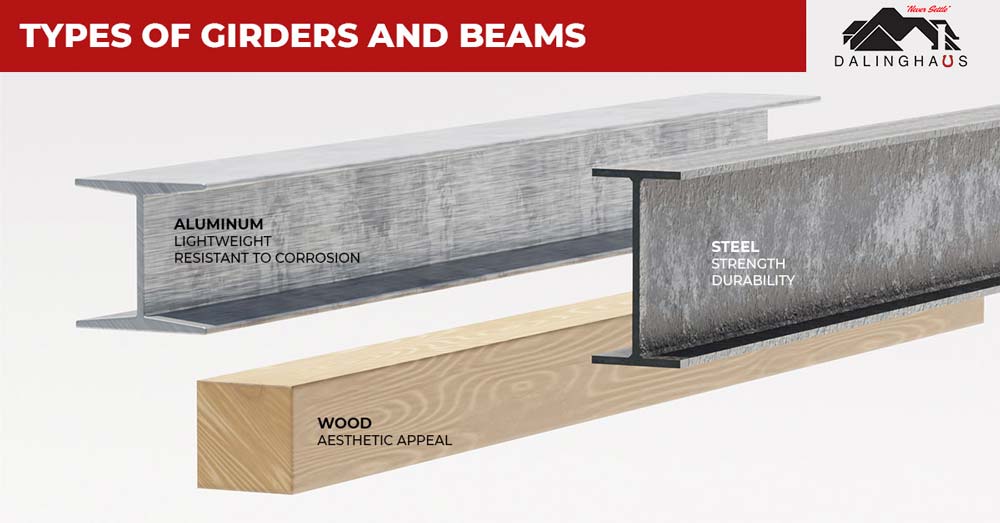
There are many factors to consider when choosing a girder or beam, including the shape, size, and material. Consulting with a structural engineer and researching the available types can help ensure you make the best pick for your project. Taking the time to weigh your options will make your building safer and stronger in the long run.
Girders and beams are essential components of any structurally sound home. Whether you’re building from the ground up or enhancing the structural support of an existing structure, proper installation is your number one priority. Before beginning any project involving girders or beams, it’s essential to do your research – consider cost, materials, and safety when selecting the right product for your needs. If you decide to perform this task on your own, double-check everything along the way to avoid common issues with improper installation.
Remember that if you feel this is beyond your skill level or comfort zone, don’t hesitate to consult a structural engineer or building contractor for additional help. With the right knowledge and proper execution, girders and beams can be powerful tools for creating a strong foundation for your home for years to come.
If you’re considering using girders and beams in a new construction project, consider asking a professional to help you. We serve all of Southern California, Arizona, and Nevada. Contact us today!



